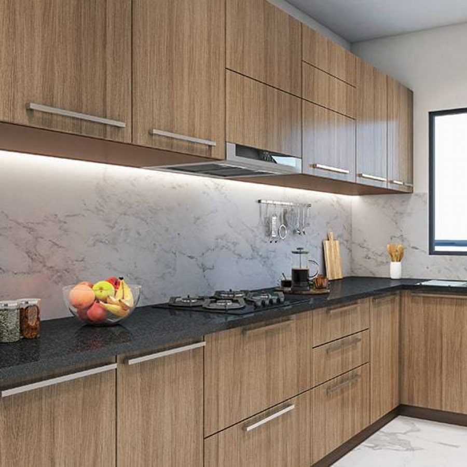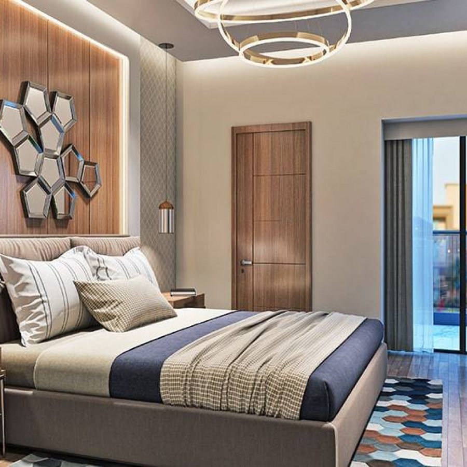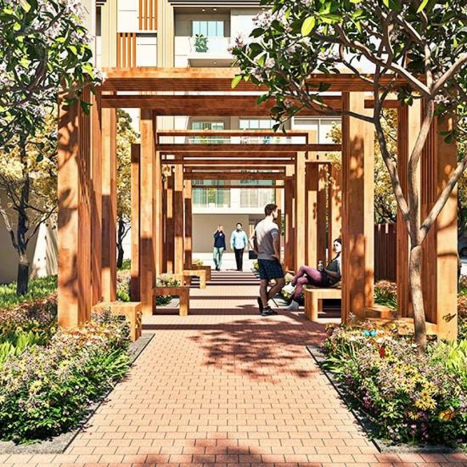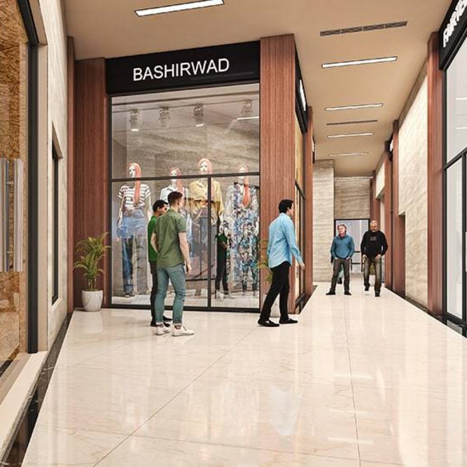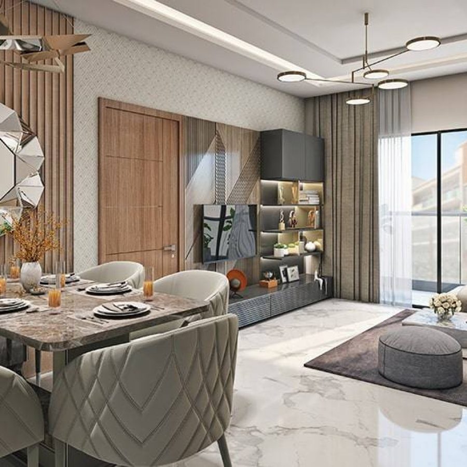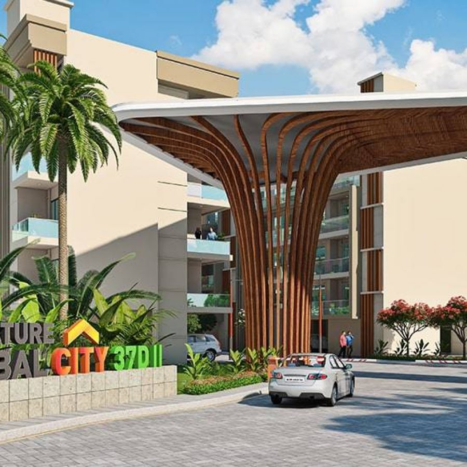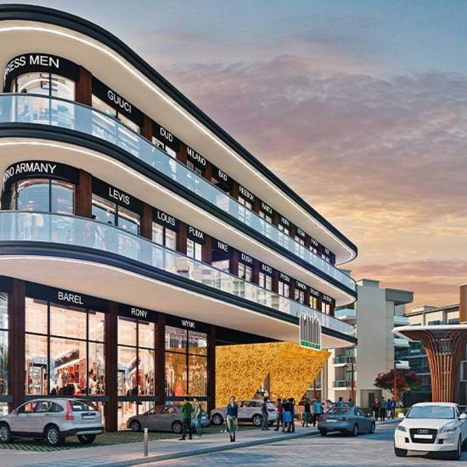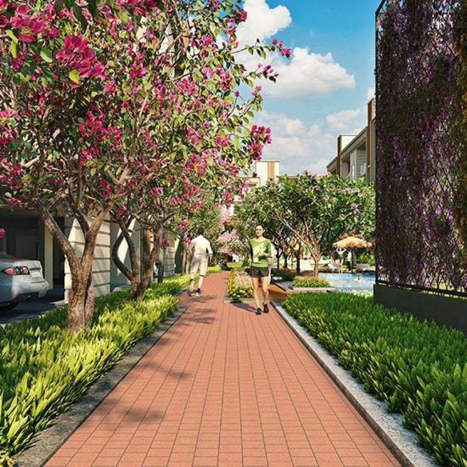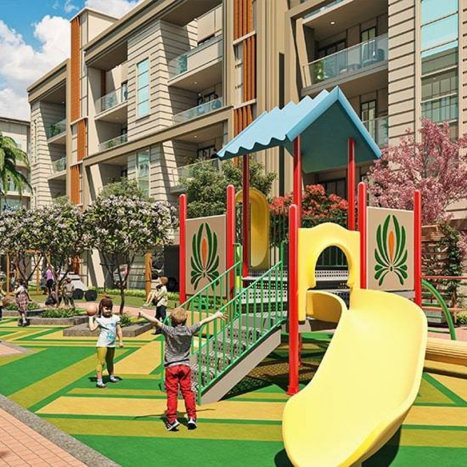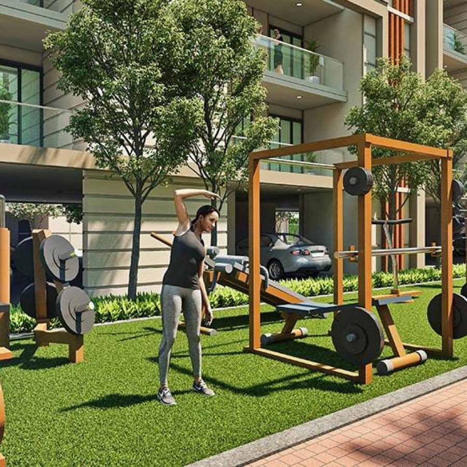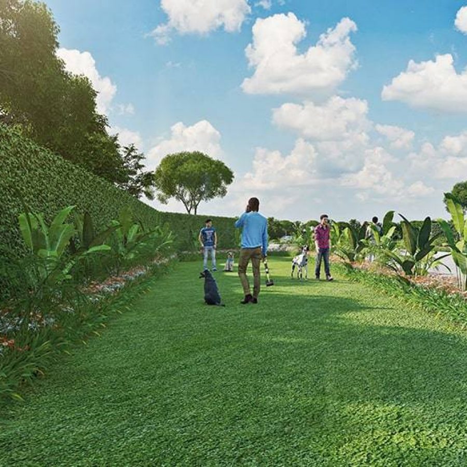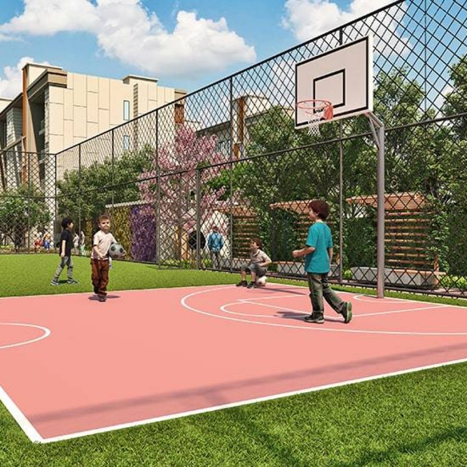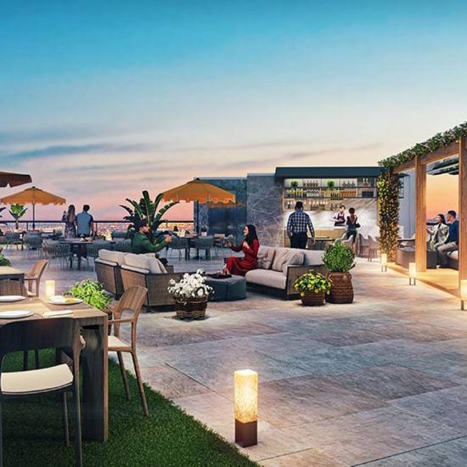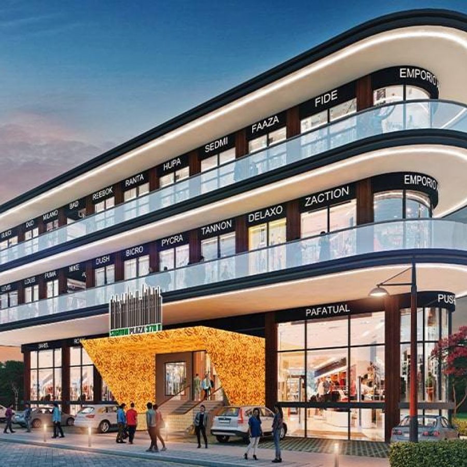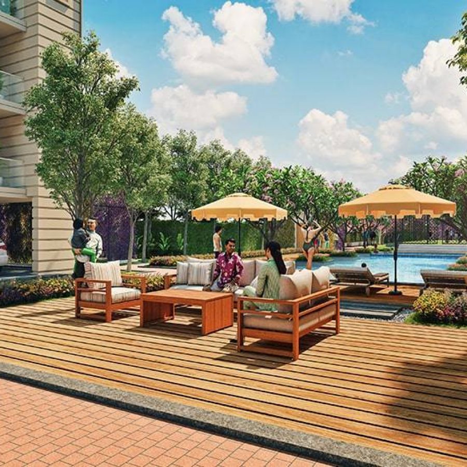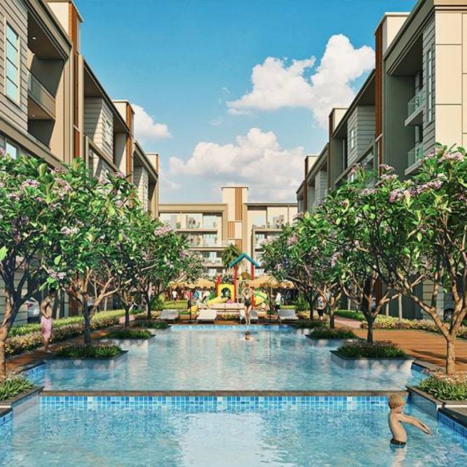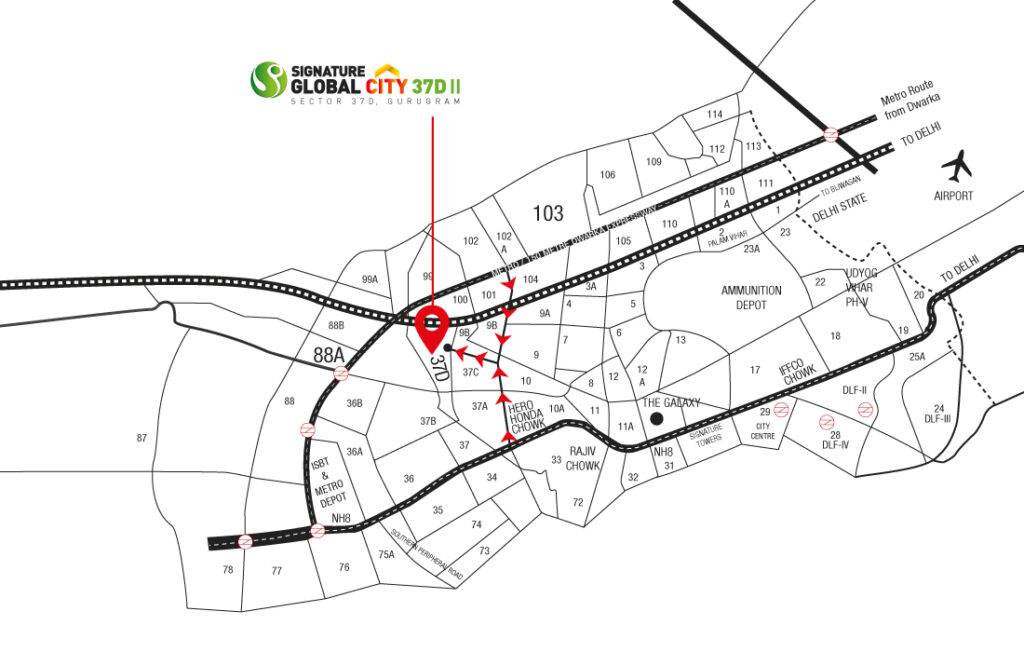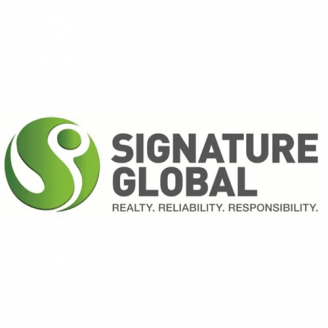| SIGNATURE GLOBAL CITY-37D-II (PH-1&2) |
| TYPE-A |
3BHK+3T+POOJA |
| Floor |
SIZE |
ADD AREA |
TOTAL SIZE |
BUC |
Car Parking |
Power Backup 3KVA |
IFMS-50/SQFT |
Total |
GST @ 5% |
Final Cost |
| 1st Floor |
1470 |
|
1470 |
1,83,42,790 |
4,00,000 |
60,000 |
73,500 |
1,88,76,290 |
5,86,611 |
1,94,62,901 |
| 2nd Floor |
1470 |
1470 |
1,80,48,790 |
4,00,000 |
60,000 |
73,500 |
1,85,82,290 |
5,71,903 |
1,91,54,193 |
| 3rd Floor |
1470 |
1470 |
1,80,48,790 |
4,00,000 |
60,000 |
73,500 |
1,85,82,290 |
5,71,903 |
1,91,54,193 |
| 4th Floor |
1470 |
914 |
2384 |
1,87,83,790 |
4,00,000 |
60,000 |
73,500 |
1,93,17,290 |
5,81,566 |
1,98,98,856 |
| Payment Plan -CLP |
1st Floor |
2nd & 3rd Floor |
4th Floor |
| At the time of Submission of Application Form |
9% |
17,51,661 |
17,23,877 |
17,90,897 |
| On Allotment or 60 days from submission of application |
16% |
31,14,064 |
30,64,671 |
31,83,817 |
| Within 8 months from the date of Booking OR Completion of Construction -A)Excavation of 75% |
25% |
48,65,725 |
47,88,548 |
49,74,714 |
| Within 16 months from the date of Booking OR Copmletion of Construction – A)-Foundation of |
25% |
48,65,725 |
47,88,548 |
49,74,714 |
| Within 24 months from the date of Booking OR Completion of 4th floor roof of 100% Plots |
20% |
38,92,580 |
38,30,839 |
39,79,771 |
| On offer of Possession |
5% |
9,73,145 |
9,57,710 |
9,94,943 |
| TOTAL |
100% |
1,94,62,901 |
1,91,54,193 |
1,98,98,856 |
| TYPE-B |
3BHK+3T |
| Floor |
SIZE |
ADD AREA |
TOTAL SIZE |
BUC |
Car Parking |
Power Backup 3KVA |
IFMS-50/SQFT |
Total |
GST @ 5% |
Final Cost |
| 1st Floor |
1305 |
|
1305 |
1,67,65,510 |
4,00,000 |
60,000 |
65,250 |
1,72,90,760 |
8,61,276 |
1,81,52,036 |
| 2nd Floor |
1305 |
1305 |
1,65,04,510 |
4,00,000 |
60,000 |
65,250 |
1,70,29,760 |
8,48,226 |
1,78,77,986 |
| 3rd Floor |
1305 |
1305 |
1,65,04,510 |
4,00,000 |
60,000 |
65,250 |
1,70,29,760 |
8,48,226 |
1,78,77,986 |
| 4th Floor |
1305 |
809 |
2114 |
1,71,57,010 |
4,00,000 |
60,000 |
65,250 |
1,76,82,260 |
8,80,851 |
1,85,63,111 |
| Payment Plan -CLP |
1st Floor |
2nd & 3rd Floor |
4th Floor |
| At the time of Submission of Application Form |
9% |
16,33,683 |
16,09,019 |
16,70,680 |
| On Allotment or 60 days from submission of application |
16% |
29,04,326 |
28,60,478 |
29,70,098 |
| Within 8 months from the date of Booking OR Completion of Construction -A)Excavation |
25% |
45,38,009 |
44,69,496 |
46,40,778 |
| Within 16 months from the date of Booking OR Copmletion of Construction – A)- |
25% |
45,38,009 |
44,69,496 |
46,40,778 |
| Within 24 months from the date of Booking OR Completion of 4th floor roof of 100% Plots |
20% |
36,30,407 |
35,75,597 |
37,12,622 |
| On offer of Possession |
5% |
9,07,602 |
8,93,899 |
9,28,156 |
| TOTAL |
100% |
1,81,52,036 |
1,78,77,986 |
1,85,63,111 |
| TYPE-C |
2BHK+2T |
| Floor |
SIZE |
ADD AREA |
TOTAL SIZE |
BUC |
Car Parking |
Power Backup 3KVA |
IFMS-50/SQFT |
Total |
GST @ 5% |
Final Cost |
| 1st Floor |
1050 |
|
1050 |
1,43,29,900 |
4,00,000 |
60,000 |
52,500 |
1,48,42,400 |
7,39,495 |
1,55,81,895 |
| 2nd Floor |
1050 |
1050 |
1,41,19,900 |
4,00,000 |
60,000 |
52,500 |
1,46,32,400 |
7,28,995 |
1,53,61,395 |
| 3rd Floor |
1050 |
1050 |
1,41,19,900 |
4,00,000 |
60,000 |
52,500 |
1,46,32,400 |
7,28,995 |
1,53,61,395 |
| 4th Floor |
1050 |
651 |
1701 |
1,46,44,900 |
4,00,000 |
60,000 |
52,500 |
1,51,57,400 |
7,55,245 |
1,59,12,645 |
| Payment Plan -CLP |
1st Floor |
2nd & 3rd Floor |
4th Floor |
| At the time of Submission of Application Form |
9% |
14,02,371 |
13,82,526 |
14,32,138 |
| On Allotment or 60 days from submission of application |
16% |
24,93,103 |
24,57,823 |
25,46,023 |
| Within 8 months from the date of Booking OR Completion of Construction -A)Excavation |
25% |
38,95,474 |
38,40,349 |
39,78,161 |
| Within 16 months from the date of Booking OR Copmletion of Construction – A)- |
25% |
38,95,474 |
38,40,349 |
39,78,161 |
| Within 24 months from the date of Booking OR Completion of 4th floor roof of 100% Plots |
20% |
31,16,379 |
30,72,279 |
31,82,529 |
| On offer of Possession |
5% |
7,79,095 |
7,68,070 |
7,95,632 |
| TOTAL |
100% |
1,55,81,895 |
1,53,61,395 |
1,59,12,645 |
| TYPE-M |
2BHK+2T |
| Floor |
SIZE |
ADD AREA |
TOTAL SIZE |
BUC |
Car Parking |
Power Backup 3KVA |
IFMS-50/SQFT |
Total |
GST @ 5% |
Final Cost |
| 1st Floor |
1065 |
|
1065 |
1,30,79,820 |
4,00,000 |
60,000 |
53,250 |
1,35,93,070 |
6,76,991 |
1,42,70,061 |
| 2nd Floor |
1065 |
1065 |
1,28,66,820 |
4,00,000 |
60,000 |
53,250 |
1,33,80,070 |
6,66,341 |
1,40,46,411 |
| 3rd Floor |
1065 |
1065 |
1,34,66,820 |
4,00,000 |
60,000 |
53,250 |
1,39,80,070 |
6,96,341 |
1,46,76,411 |
| 4th Floor |
1065 |
655 |
1701 |
1,39,99,320 |
4,00,000 |
60,000 |
53,250 |
1,45,12,570 |
7,22,966 |
1,52,35,536 |
| Payment Plan -CLP |
1st Floor |
2nd & 3rd Floor |
4th Floor |
| At the time of Submission of Application Form |
9% |
12,84,305 |
12,64,177 |
13,71,198 |
| On Allotment or 60 days from submission of application |
16% |
22,83,210 |
22,47,426 |
24,37,686 |
| Within 8 months from the date of Booking OR Completion of Construction -A)Excavation |
25% |
35,67,515 |
35,11,603 |
38,08,884 |
| Within 16 months from the date of Booking OR Copmletion of Construction – A)- |
25% |
35,67,515 |
35,11,603 |
38,08,884 |
| Within 24 months from the date of Booking OR Completion of 4th floor roof of 100% Plots |
20% |
28,54,012 |
28,09,282 |
30,47,107 |
| On offer of Possession |
5% |
7,13,503 |
7,02,321 |
7,61,777 |
| TOTAL |
100% |
1,42,70,061 |
1,40,46,411 |
1,52,35,536 |

















