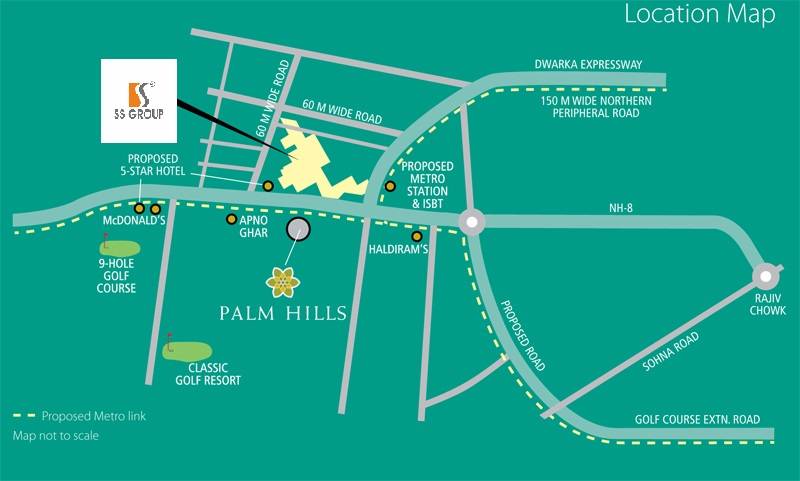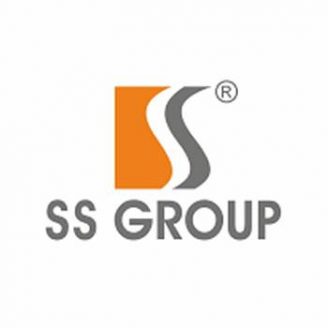SS Group Sector 83 Gurgaon – Modern living spaces with a range of lifestyle facilities
SS Group Sector 83 Gurgaon NH 8, is a residential housing project by SS Group. The project is located in project is located in NH 8, Gurgaon and offers excellent connectivity to the rest of Delhi NCR region.
The SS Group Sector 83 Gurgaon complex is spread over 8 acres of luxuriant green area. The complex consists of 3 BHK apartments ranging from 1450 sq. ft. to 1850 sq. ft. The layouts have been planned well and the interiors have been done with the best of fittings available. The master bedroom has been done with laminated wooden flooring and each apartment has a modular kitchen with granite counter top and a stainless steel single drain board sink in kitchen.
The residential housing complex comes equipped with all the modern amenities including a well-equipped gymnasium, multi-purpose hall, a meditation centre, a swimming pool, and jogging track. The complex has 24/7 security personnel to ensure safety of residents. There are numerous parks and gardens for kids to play and elders to relax.
There is a separate 3 km of jogging track to enjoy your morning and evening jogs. The project also has a mini golf course where you can play and relax. Located at Sector 83 in Gurgaon, the complex is in close proximity to a number of schools, colleges, universities, medical centres, supermarkets, convenience stores, malls, shopping centres, expressways, etc.


















