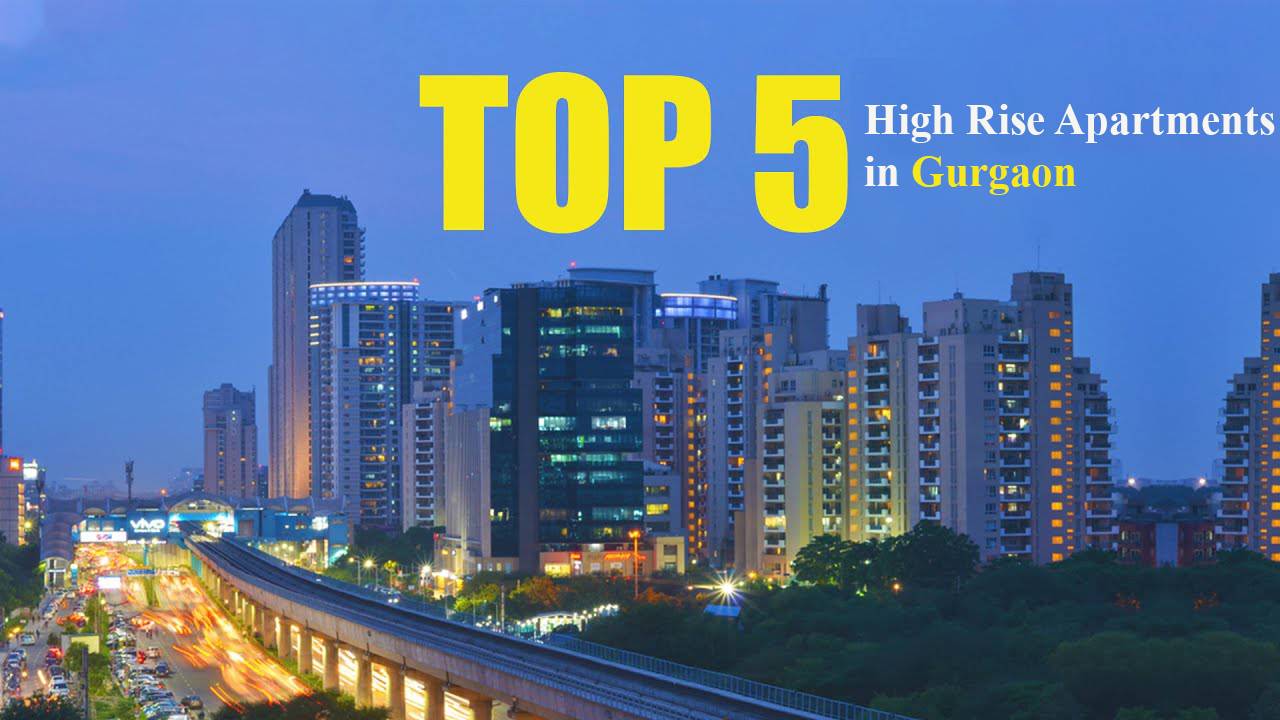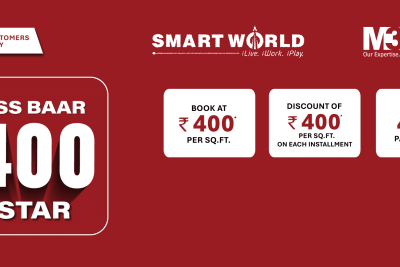Wish to buy a lavish home? You need to check these top 5 High Rise Apartments in Gurgaon.
Gurgaon is a city with everything required to live a content life. Be it schools, malls, public transportation, Corporate hubs, pubs, restaurants, skyscrapers, or a commercial complex; you will find every best possible amenity here. That’s the reason why people are migrating to this city from all over India. Wide clean roads, dense green areas, mesmerizing views of Aravalis, or brilliantly crafted sky-touching buildings, the town offers a glimpse of foreign cities.
Buying a home here is no less than a dream for many. If you’re also one who wishes to buy a home in this city (especially in high-rise apartments), then we’ve outlined Gurgaon’s top high-rise apartments for your convenience. Below are some of the top high-rise residential projects of Gurgaon. Take a look here:
Shapoorji Pallonji Joyville
Shapoorji Pallonji Joyville Gurgaon is a new luxury residential project launched by Shapoorji Pallonji in sector 102 Gurgaon. The residential project is constructed across 18 acres of land and provides 2 BHK and 3 BHK spacious apartments. The construction offers modern architecture and a plethora of luxurious amenities that help you live a comfortable and luxurious lifestyle. The project is expected to be completed by 2023.
Specifications of Shapoorji Pallonji Joyville:
- Air purifiers installed in common areas
- Offers nine pocket amenities
- Fully air-conditioned apartments
- Modular kitchen with Chimney and Hob
- Laminated flooring in all bedrooms
- three colored floral courts
- Double height entrance lobby
The project offers ample luxurious amenities, including a clubhouse, part terrace, business center, gym, kids play area, cafeteria, aerobics, banquet hall with kitchen, squash court, yoga terrace, theatre/ AV room, and more.
Krisumi Waterfall Residences
Krisumi Waterfall Residences Gurgaon is a newly launched residential project launched by Sumitomo Corporation from Japan and Krishna group from India jointly. The residential development is sprawled across 65 acres of land and is located in sector 36 A Gurgaon, near Dwarka Expressway. The developer offers 2 BHK and 3 BHK luxurious apartments that are outfitted with top-notch amenities and contemporary architecture. The apartments are available in various sizes ranging from 1448 Sq.ft to 2537 Sq.ft.
Renowned architectural firm Nikken Sekkei designs Krisumi Waterfall Residences Gurgaon. The residential project is inspired by Japanese architectural techniques to match the international standard.
Specifications of Krisumi Waterfall Residences Gurgaon:
- Modular kitchen with chimney and hob
- Modern wooden flooring
- Spacious and well-ventilated apartments
- Elevators for smooth travel
- Mesmerizing view within the premises
- The highest order of connectivity
Krisumi waterfall residencies Gurgaon is a gated secured society and offers Vaastu compliant properties. The project is outfitted with ample amenities, including a clubhouse, multipurpose hall, cafeteria, meditation center, gym, swimming pool, hi-tech parking lots, firefighting equipment, indoor and outdoor games, restaurants, and round the clock power supply.
Emaar Digi Homes
Emaar Digi Homes is a luxurious residential project launched by Emaar India in sector 62 Gurgaon. The construction is spread over 5.64 acres of land and offers 80% of open space. The project provides three towers with a maximum height of 32 floors. The developer provides 504 units of 2 BHK and 3 BHK apartments. The size of the apartment varies from 802.6 Sq.ft to 1308 Sq.ft (Carpet Area).
Specifications of Emaar Digi Homes:
- 4 star rated green building GRIHA certification
- Voice and touch-enabled automated homes
- Temperature-controlled swimming pool
- High range of façade opening for ample natural light & ventilation
- Panic button in the master bedroom
- Modular Kitchen + chimney + hob
- Glass Shower cubicle in the master bathroom
- Automation for bright mood Lighting, ACs, Curtains, TV & appliances
- Biometric authorization at the main door
Emaar Digi Homes offers ample luxurious amenities including clubhouse, mini theatre, swimming pool, lounge, bar/chill-out lounge, restaurant, terrace garden, crèche/daycare, banquet hall, lawn tennis court, toddler pool, party lawn, table tennis, yoga/meditation area, jogging track, gymnasium, children’s play area, reserved car parking and much more.
Silverglades Hightown Residences
Silverglades Hightown Residences is a luxurious residential project launched by Silverglades in Sushant Lok Phase – 1, Gurgaon. The project is constructed over 4.85 acres of land, housing three towers in it. The construction is of 22 floors and offers 260 units of 3 BHK and 4 BHK apartments. The size of the apartment varies from 1195 Sq.ft to 1980 Sq.ft. The project is expected to be delivered by July 2024.
Specifications of Silverglades Hightown Residences:
- Smart home technology
- Central air conditioning
- VRV air conditioning
- Grand entrance lobby
- Business center with video conference facility
- High street retail office
- Pet-friendly zone
- Piped gas line
- Germ resistant paint
- Heat reflective glass
- Disability access-Braille signs
- Hydropneumatic water pressure systems
- Sanitization and temperature check at entry points
- Separate service elevator for staff and domestic help
Silverglades Hightown Residences offers top-notch luxurious amenities including golf course, clubhouse, reflexology park, flower garden, party lawn, mini theatre, bar/chill-out lounge, medical center, crèche/daycare, waiting for lounge, theater, gymnasium, swimming pool, toddler pool, sun deck, squash court, pool table, billiards, banquet hall, fountain, cricket pitch, lawn tennis court, table tennis, chess, basketball court, badminton court, car wash area, solar lighting, solar water heating, water softener plant, 24×7 security with CCTV surveillance and much more.
M3M Flora 68
M3M Flora 68 is a premium residential project launched by M3M Group in sector 68 Gurgaon. The project is a part of M3M Marina Township. The construction is sprawled across 7.5 acres of land and has a tower with a maximum height of Ground + 20 floors. The residential development offers 2 BHK and 3 BHK spacious apartments with world-class luxurious amenities. The size of the apartments varies from 1270Sq.ft to 1635 Sq.ft.
Specifications of M3M Flora 68 Gurgaon:
- All the apartments faces garden
- Podium Base Project
- Grass paved car parking
- Lush green gardens
- Availability of Wi-Fi service for all the units
- Hilltop Pavilion, along with sitting arrangements
M3M Flora 68 Gurgaon is a gated, secured community that offers 24×7 Security with CCTV Surveillance. M3M Flora has. The residential development offers ample luxuries amenities including clubhouse; kids play area, crèche services, swimming pool, sun-deck spa, jogging track, aqua yoga, meditation space, gymnasium, walking trails, Salsa and Yoga classes, billiards, squash court, table tennis, badminton court, basketball court, tennis court, day and night club, waterfront views, marina yacht clubhouse and much more.




